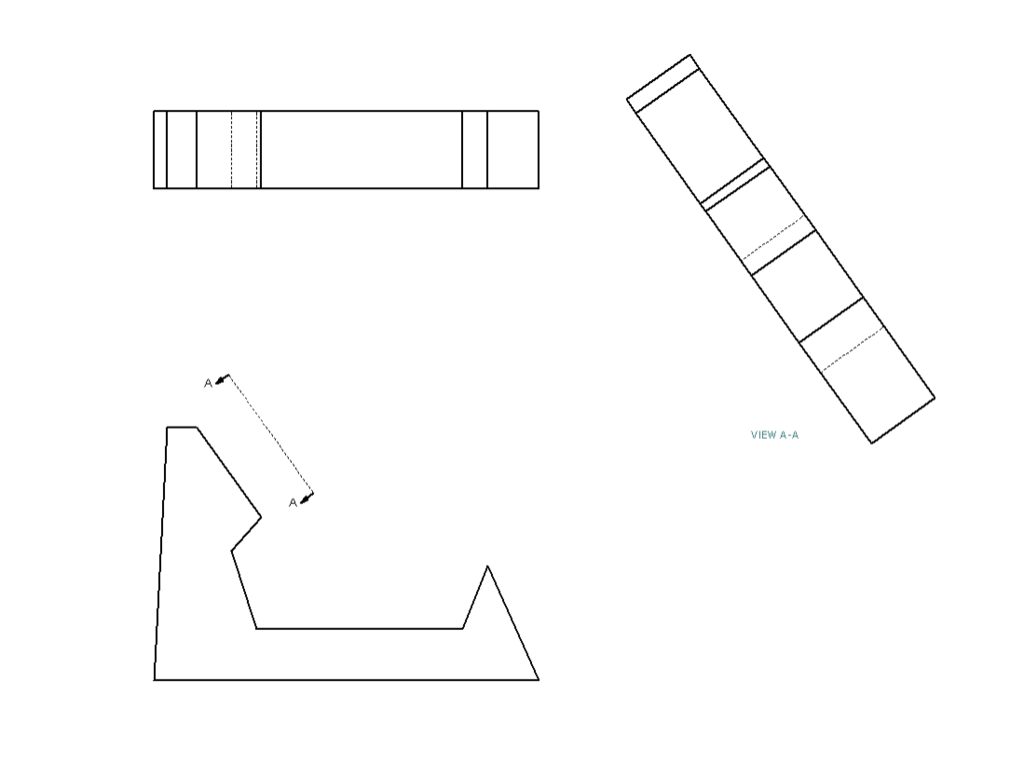So I know there has to be somebody here good with CAd. I'm having trouble understanding how to decide where to put my auxiliary view. My instructor isn't good at being helpful about this so I com to the internet for help. How does one decide where to put the auxiliary view on a CAD drawing? I'm working with 2d models. In Draftsight.
Thread: CAD question
-
2015-11-13, 03:57 PM #1
CAD question
-
2015-11-13, 05:54 PM #2
depends on the standard, but since you are from OH, the American view the standard is front view, to the right, right view, to the top top view, and the top right could be what ever like iso, section, detail etc.
As long as you get your projected views right it doesn't matter, just layout out to show it the best way you can, just picture unfolding a box like this
-----Top
Left-Front-Right
-----Bottom
-
2015-11-13, 05:56 PM #3
-
2015-11-13, 06:04 PM #4
-
2015-11-13, 07:17 PM #5Immortal


- Join Date
- Dec 2009
- Posts
- 7,276
Depends on the piece, and the purpose of the drawing. And bear in mind, the auxiliary can be partial and only show the inclined faces if you want. As long as the layout makes it clear what is it you're representing, you should be good.
Any of these should be acceptable.

Last edited by nextormento; 2015-11-13 at 07:22 PM.
-
2015-11-14, 01:42 AM #6
i'm genuinely interested in what context you are generating these drawings and why offset matters. I run a design/prototyping department for a company in columbus and these are not things i even think about. or are you talking scale when you say offset? I'm just asking because I see CAD and i think i have relevant knowledge and in this case I do not know. teach me something please.

-
2015-11-14, 03:06 AM #7

 Recent Blue Posts
Recent Blue Posts
 Recent Forum Posts
Recent Forum Posts
 Article: Dragonflight Season 4 Now Live!
Article: Dragonflight Season 4 Now Live! MMO-Champion
MMO-Champion


 Reply With Quote
Reply With Quote




