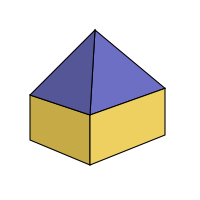I am going to build a little "house" for some rabbits .. it will get a 4-sided-roof, i thought of an roof grade/inclination/increase (i really don't know which is the right word .. all mean the same in german..) of about 25 degree.. i want to use a single plank for all 4 sides, sawing it like this:
_____________
\___ /\___/\
\__/a\__/__\
_\_/__\_/___\
_ \/___ \/___ \
So i will get 4 triangles from 1 plank, but i am in need of two angles and my school geometry is to long ago, that's why i would be really thanksfull for your help:
Angle I:
The "peak"-angle of the triangles (the one above the "a" in my amazing blueprint). My guess: 130° ?
Angle II:
The angle i need to saw, for the long sides of the triangle to fit together. So the sides of the triangle are not looking like this:
_________________
I________________I
but like this:
_________________
\_______________/
So i am able to glue them together.
I am pretty sure, that this one should be also 25°, like the roof grade/inclination/increase itself.
Thanks a lot!
Thread: Basic geometry
-
2012-08-10, 02:40 PM #1Deleted
Basic geometry
Last edited by mmocef5aa45e36; 2012-08-10 at 02:44 PM.
-
2012-08-10, 03:16 PM #2
-
2012-08-10, 03:45 PM #3Deleted
I am quite sure it's my english, not your sleep numbed mind.

That's how the roof should look in the end, a quadratic roof with four even "sides" and 25° is the angle of the roofsides to the "cubus" (yellow @ the picture) of the house.
-
2012-08-10, 03:59 PM #4
Okay, so I've read through your original post several times, and I'm still not sure if I completely understand what your blueprint will look like, so I'm going to try to do a quick sketch of what I think you might be trying to convey.
Also, thanks for the real picture :P That helped a lot.
One moment please. I'm working on the sketch now of how I think you're envisioning the wood to be.
-
2012-08-10, 04:09 PM #5
Need to know the dimensions of the box the roof is being put on to or is the box going to be square?
-
2012-08-10, 04:15 PM #6Deleted
it's going to be a square box.
-
2012-08-10, 04:23 PM #7
Okay, here is my try at it.
I'm guessing that your building is square.

So, the wood that you plan on cutting will be the black lines going up. Then the brown spray painted are will be a sheet of plywood where you can attach the shingles. Is this what you're trying to do?
-
2012-08-10, 04:53 PM #8
These links should help you out
http://www.carpentry-pro-framer.com/...f-framing.html
Also found a nice calculator of some sort where you can put in all your information:
http://www.blocklayer.com/Roof/default.aspx
I don't really know how it works though, didn't tinker around with it.
-
2012-08-10, 05:23 PM #9Legendary!


- Join Date
- Nov 2011
- Posts
- 6,723
use plywood imo. it's cheap, will make getting all you need easier, and eliminate the grain orientation issues that you get from solid wood
-
2012-08-10, 05:54 PM #10Deleted
First of all: Thanks for all the help. The caluclator helped a lot, but it's really hard for me to understand because of all the specific terms.
Amazing paintskills
My idea - so far - was to saw the whole brown part from just one plank (i am building for rabbits not for humans :P) so i'll get 4 triangles (the brown parts) and cut the sides so they fit perfectly together .. the one angle i am looking for is the one at top of the triangles and the other is the one i need to cut the sides, so they fit exactly together ..
By testing aroung with the calculator i came to the conclusion, that it is not as easy as i thought it would be.. so i'll grab some paper and calculate it one by one .. really thought its some easy mental work .. :-)
-
2012-08-10, 06:01 PM #11
If you can't get that to work you could always go with something like

Easy Peasy.
-
2012-08-10, 06:09 PM #12
-
2012-08-10, 06:29 PM #13
-
2012-08-10, 07:03 PM #14
Well dang Morogoth. I think that beats my drawing in paint.
-
2012-08-10, 07:21 PM #15Deleted
Thanks a lot Morogoth, even if i did not get the right numbers from your blueprint, i got the right idea to solve my problems from it.
Everything is calculated - Thanks a lot!
-
2012-08-10, 08:14 PM #16
Glad you got your problem fixed! Mind if we get to see the finished project?
-
2012-08-10, 08:54 PM #17

 Recent Blue Posts
Recent Blue Posts
 Recent Forum Posts
Recent Forum Posts
 Dragonflight and Season of Discovery Hotfixes - April 25, 2024
Dragonflight and Season of Discovery Hotfixes - April 25, 2024 MMO-Champion
MMO-Champion

 Reply With Quote
Reply With Quote





